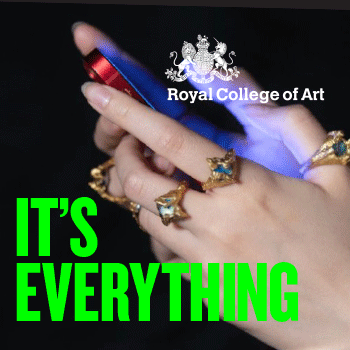The V&A Exhibition Road Quarter Opens
The V&A Exhibition Road Quarter Opens
Reading Time:
1 min {{readingTime}} mins
The V&A Exhibition Road Quarter has opened to the public creating a beautiful and unique new civic space for London, and a world-class gallery space for the V&A’s internationally acclaimed exhibition programme. The project is designed by Stirling Prize-winning architect Amanda Levete and her practice, AL_A.
The launch of the V&A Exhibition Road Quarter marks the beginning of a new era for the Museum, as it prepares to expand its UK and international presence. The project is the Museum’s largest architectural intervention in over 100 years and offers a 21st Century interpretation of the V&A’s founding principles - to make works of art and design available to all; to educate; and to inspire designers and manufacturers today and in the future.
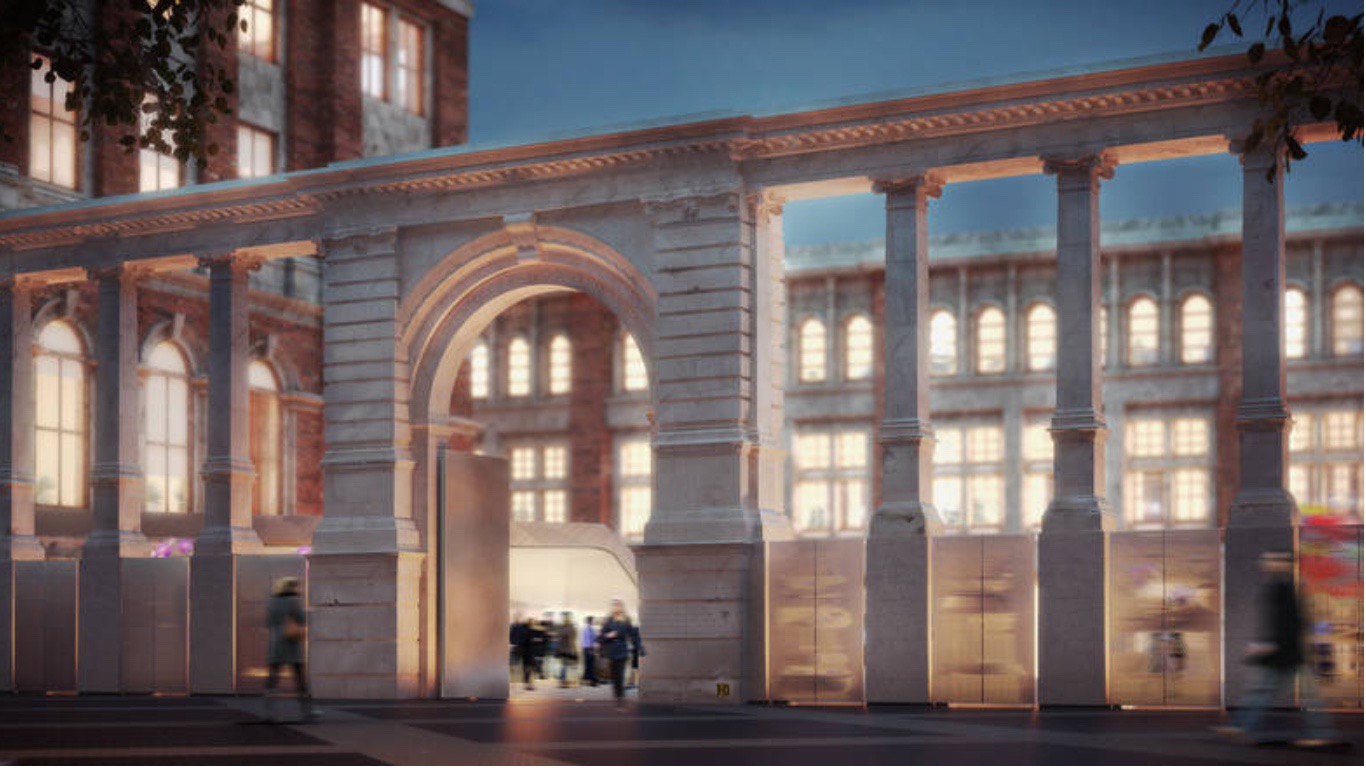
The V&A Exhibition Road Quarter took six years to realise and transforms the V&A’s former boilerhouse yard on London’s great cultural artery, Exhibition Road. This new entrance connects the Museum with its neighbours, reinforcing the Albertopolis vision of intellectual ambition and innovation and creates a sequence of major new spaces:
- The Sainsbury Gallery: a flexible, 1,100sq m column-free exhibition gallery that provides the V&A with a purpose-built space for its world-leading programme of temporary exhibitions.
- The Sackler Courtyard: the world’s first porcelain public courtyard, paved in 11,000 handmade tiles that were inspired by the rich tradition of ceramics at the V&A .
- The Blavatnik Hall: a new entrance into the V&A from Exhibition Road, which transforms how visitors experience and discover the Museum and its collections.
- The Aston Webb Screen: visitors will now enter the V&A from the street through the 11 openings of newly created colonnade formed from the 1909 Aston Webb Screen.
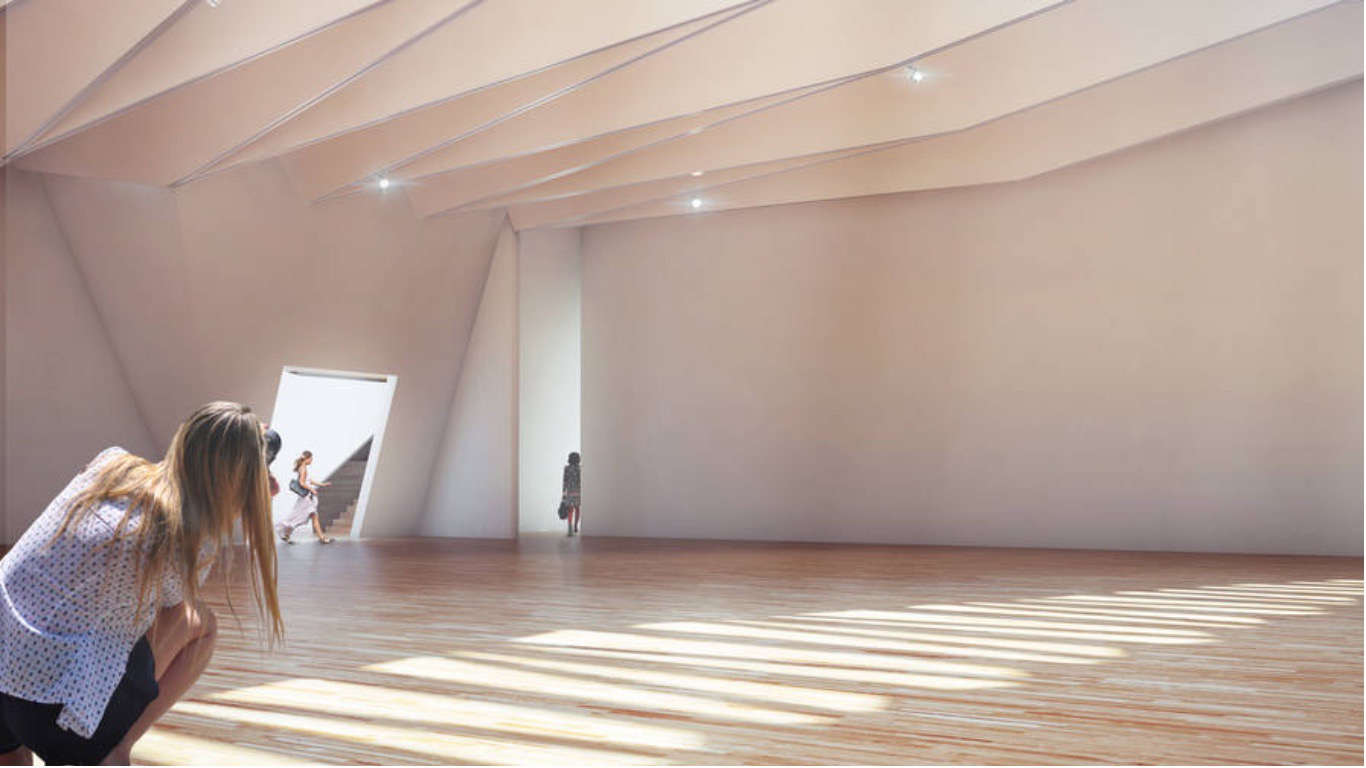 REVEAL, a free, week-long public festival celebrated the opening of the V&A Exhibition Road Quarter, and offered a unique opportunity for the public to explore the Museum’s newly designed spaces before exhibition programming begins in the autumn. Art, performance, fashion and family activities will bring the architecture and collections to life, reflecting on the V&A’s unique combination of heritage, modernity and technology.
REVEAL, a free, week-long public festival celebrated the opening of the V&A Exhibition Road Quarter, and offered a unique opportunity for the public to explore the Museum’s newly designed spaces before exhibition programming begins in the autumn. Art, performance, fashion and family activities will bring the architecture and collections to life, reflecting on the V&A’s unique combination of heritage, modernity and technology.
Tristram Hunt, Director of the V&A said:
“This is a landmark moment in our history. The V&A Exhibition Road Quarter is both the Museum’s largest architectural intervention in over one hundred years and the start of a new chapter of expansion, returning to our original mission at the same time as opening up the V&A for the future. With its mix of ingenuity and imagination, the V&A has always been a meeting point for historicism and modernity. The V&A Exhibition Road Quarter bridges the two by offering fresh insights into our historic building with pioneering new architecture, creating London's leading exhibition space.”
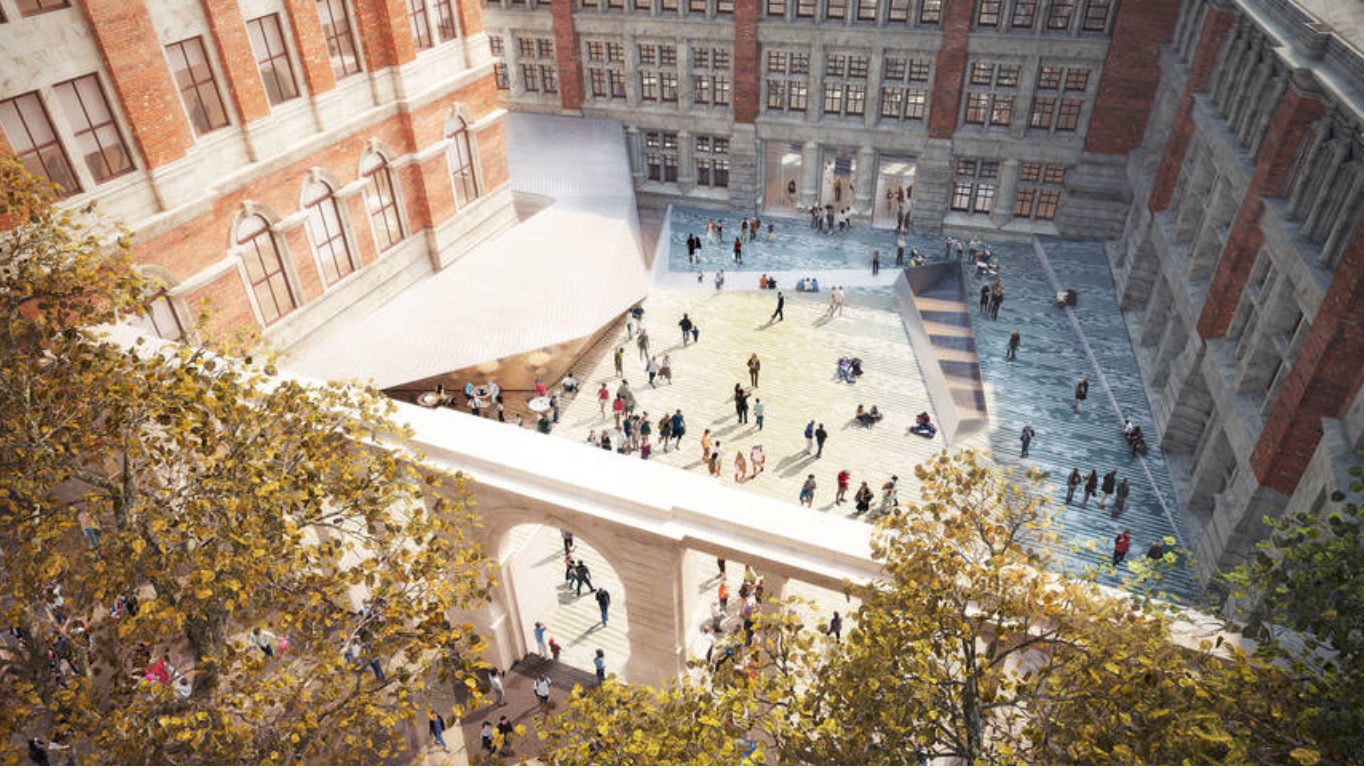
The Sackler Courtyard is the world’s first all-porcelain public courtyard, and comprises over 11,000 handmade porcelain tiles, inspired by the rich tradition of ceramics at the V&A. This new public space for London also houses a café with furniture designed for the space by AL_A and manufactured by Moroso. The Sackler Courtyard reveals architecturally significant façades and details that have never previously been seen by the public. These include sgraffito decoration on the side of the Henry Cole Wing – a decorative Renaissance technique using multiple layers of coloured plaster created by the first art students at the Museum, in the late 19th century.
The stonework of the Aston Webb Screen retains the damage that World War II inflicted on the Museum, which is reflected in 11 sets of new metal gates, designed by AL_A. The gates have been manufactured with a pattern of perforations tracing the imprint of the shrapnel damage on the stonework as well as the Royal Crest in the central gate.
The Blavatnik Hall is a new space that will transform how visitors experience and discover the Museum and collections. Connecting the newly displayed Robert H. N. Ho Family Foundation Galleries of Buddhist Art and the Dorothy and Michael Hintze Sculpture Galleries, The Blavatnik Hall gives views through to The John Madejski Garden, leads to a new shop, and connects to the historic Ceramic Staircase as well as the Sackler Centre for arts education, which reopens featuring the new John Lyon’s Charity Community Gallery.
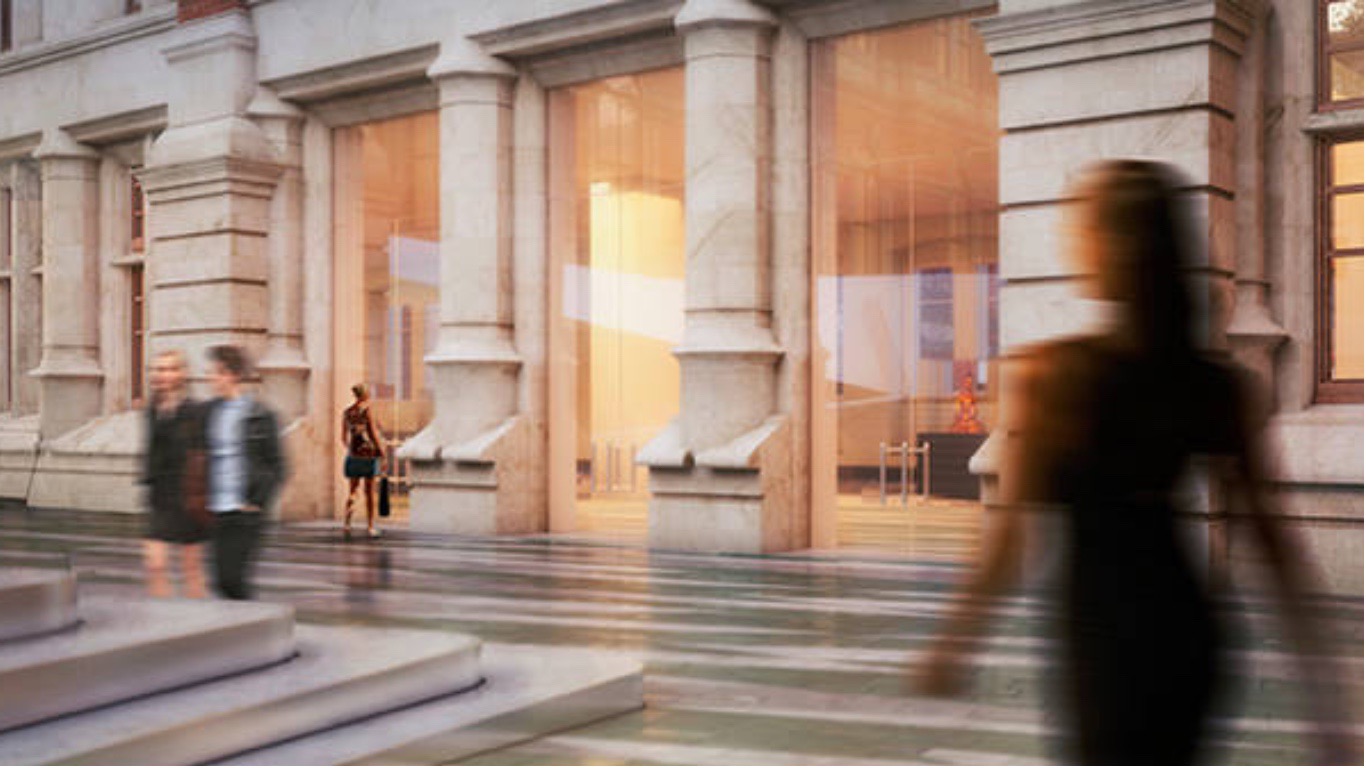
The versatile, 1,100m sq column-free Sainsbury Gallery is one of the largest temporary exhibition galleries in the UK. This flexible exhibition space sits above a floor dedicated to art handling, conservation and preparation space. The new spaces reach as far as 18 metres below ground, directly beneath the Western Range of the V&A’s Grade I listed buildings: a daring engineering and construction challenge that is made visible to the public by steel columns and a beam painted in vivid international orange that are literally holding the weight of history and the Museum’s priceless collections above.
Amanda Levete said:
“The V&A Exhibition Road Quarter is a reflection of the pioneering identity of the V&A and continues its mission of innovation into the twenty-first century. Our design was born from a deep engagement with the heritage, architecture and collections of the V&A and an understanding of the mission of the Museum and its didactic ethos. We developed the concept of ‘making visible the invisible’ to resolve the paradox that the big event is hidden below ground, an idea that is played out in the design through large moves and small details alike."
Celebrating its 165th anniversary this summer, the V&A is the world's leading museum of art, design and performance. The completion of this major project marks an exciting moment of evolution for the V&A, a year after winning the Art Fund Museum of the Year 2016, and looking ahead to the opening of the V&A Gallery, Shekou as part of Design Society, in China this autumn and the V&A Museum of Design, Dundee next year.
The V&A Exhibition Road Quarter is the largest construction project undertaken by the V&A since its main buildings in South Kensington were completed in 1909. 22,500 cubic metres of earth were removed from the site and clay from the deepest excavations was carbon-dated to 50 million years old. At the height of construction, up to 60 truckloads of earth were removed from site per day, 99% of which was recycled. The new spaces have created more than 6,000sq m out of 2,200sq m of underused space.
AL_A was commissioned to design the V&A Exhibition Road Quarter in 2011 following an international competition. Wates are the lead contractors delivering the project and Arup are the Structural and Building Services engineers.
Over £48 million has been raised for the V&A Exhibition Road Quarter thanks to the generosity of The Monument Trust, The Dr Mortimer and Theresa Sackler Foundation, The Headley Trust, The Blavatnik Family Foundation, the Garfield Weston Foundation, the Heritage Lottery Fund and other donors including Peter Williams and Heather Acton and the Friends of the V&A.
Author:
Published:




